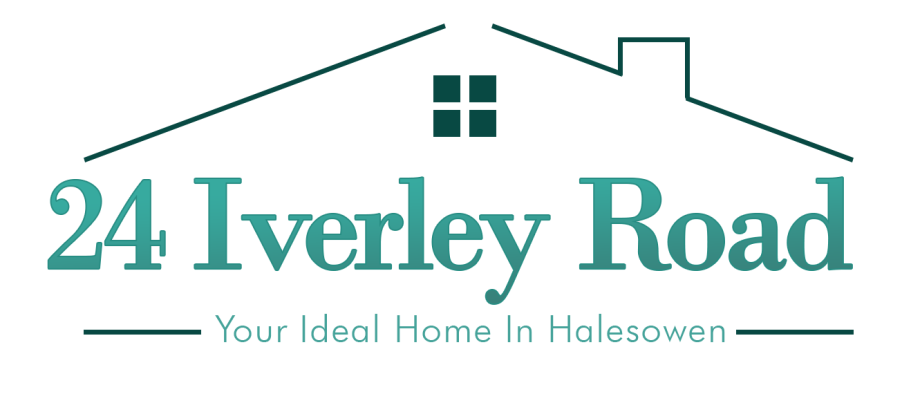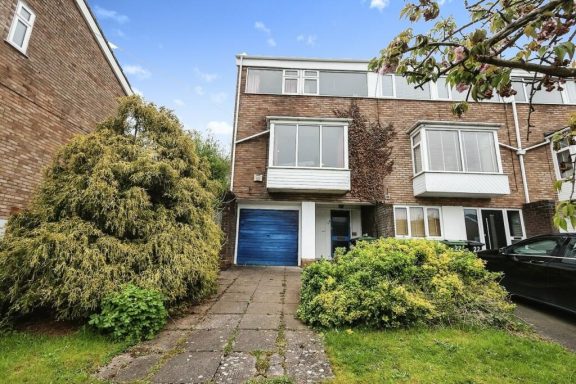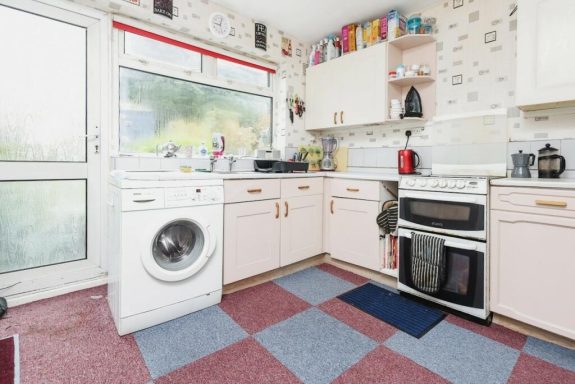Your Ideal Home In Halesowen
Ideal for new and growing families, this spacious four bedroom, three storey town house is conveniently located and a perfect investment.

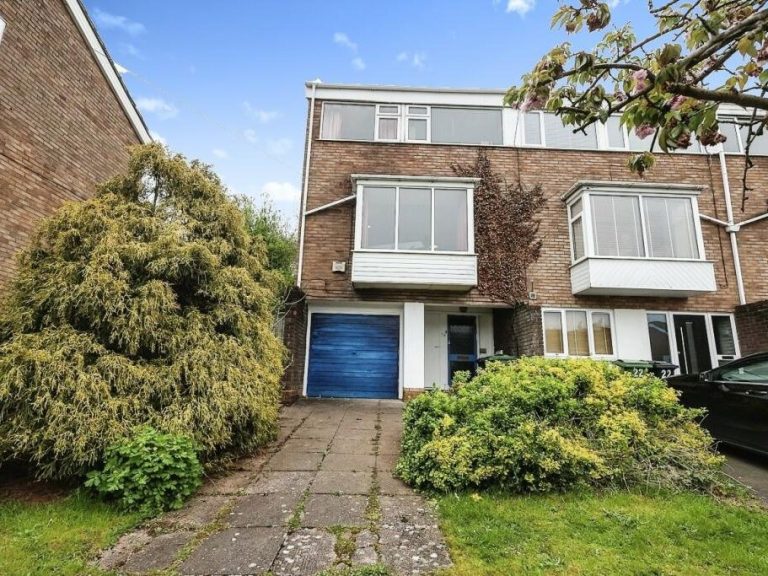
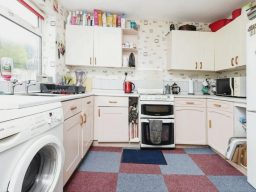


24 Iverley Road
4 Beds, 1 Bath, Front and Back Garden
This is a great potential property for growing and new families, offering the opportunity for some improvement. It is made up of: hallway, study, kitchen, lounge/dining room, bathroom, four bedrooms, rear garden and off road parking.
Offers in region of:
£275,000
What is 24 Iverley Road Like?
24 Iverley Road is a spacious, light property in a great location with lots of potential for improvement. You can see what some of the interior rooms and outer spaces are like below by clicking on the images:
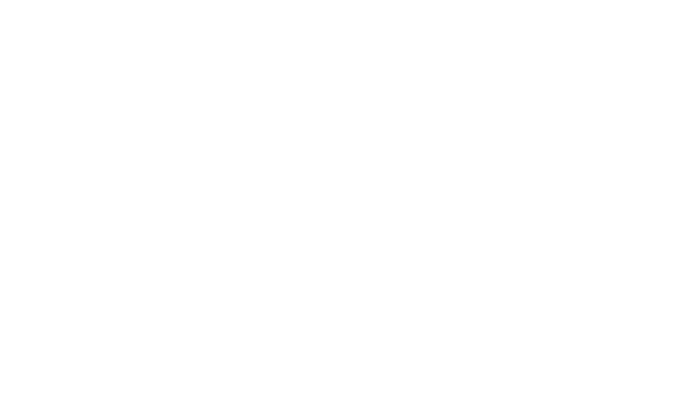
Ideal for new and growing families!
Perfect first time investment!
Whether you're looking to get your first step on the property ladder, wanting a safe and secure location for your new or growing family, or want a spacious property to grow and invest, 24 Iverley Road is your perfect oppourtunity!

A Spacious Property
A spacious four bedroom property on the popular Halesmere estate, close to shops, schools and transport links in a central location.

Three Storey Townhouse
With some potential for improvement, this is a great property for growing families, the first-step on the property ladder or a great investment opportunity.

Large Garden Spaces
Our property has not one but two large garden spaces, ideal for young children, relaxing, hosting parties and green-thumb enthusiasts!

Safe and Secure with lots of Potential
Why Choose 24 Iverley Road?
24 Iverley Road is in a perfect location - it's less than 20 minutes walk away from local shops and amenities, with access to transport links across the whole of the West Midlands.
The house is on a cul-de-sac with very little road traffic, so is safe and secure for a new and growing family. The property itself is spacious enough for four-bedrooms and two large garden spaces.
The house does need some modernising, which is a perfect oppourtunity for you to stamp your personality on it!



First Floor Landing
Stairs to second floor accommodation, central heating radiator and doors leading to:
Kitchen 10' 2" x 10' 4" + door recess (3.10m x 3.15m plus door recess) - Fitted with wall and base units with work surfaces over, sink and drainer, part tiling to walls space for cooker, plumbing for washing machine, space for appliances, double glazed window to rear elevation, central heating radiator and door to rear garden
Lounge/dining Room 15' 8" into bay x 15' 10" (4.78m into bay x 4.83m) - Double glazed bay window to front elevation, coving to ceiling, central heating radiator
Bathroom
Comprising: bath with shower over, wash hand basin, low level w.c, central heating radiator, storage cupboard and double glazed obscured window to rear elevation

Second Floor Landing
Doors Leading to:
Bedroom One 10' 1" x 9' 10" ( 3.07m x 3.00m) - Double glazed window to rear elevation, coving to ceiling
Bedroom Two 12' x 6' 11" (3.66m x 2.11m) - Double glazed window to front elevation, wood effect flooring
Bedroom Three 11' 11" x 8' 11" ( 3.63m x 2.72m ) - Double glazed window to front elevation, central heating radiator
Bedroom Four 16' 4" x 5' 9" (4.98m x 1.75m) - Double glazed window to rear elevation, loft access

Approach
The property has a driveway to the front with lawns to the side and mature trees and shrubs, up and over door to storage, gate to side access, storage cupboard and door to hallway
Hallway
Stairs to first floor accommodation, central heating radiator, door to study
Study 11' 9" x 8' 7" (3.58m x 2.62m)
Double glazed obscured window to side elevation, door to storage area, coving to ceiling.
Euismod quis viverra
Ut eu sem integer vitae
Pretium viverra suspendisse potenti nullam ac tortor. Turpis egestas sed tempus urna et pharetra pharetra massa massa.
Elementum curabitur vitae nunc sed velit dignissim sodales ut eu. Sem fringilla ut morbi tincidunt augue. Vel orci porta non pulvinar neque laoreet suspendisse.
Get in touch
Telephone: 44 7941521469
E-mail: georgerowley04@aol.com
Address: 24 Iverley Road, Halesowen, B63 3EP, United Kingdom
©Copyright 2024. All rights reserved.
We need your consent to load the translations
We use a third-party service to translate the website content that may collect data about your activity. Please review the details in the privacy policy and accept the service to view the translations.
